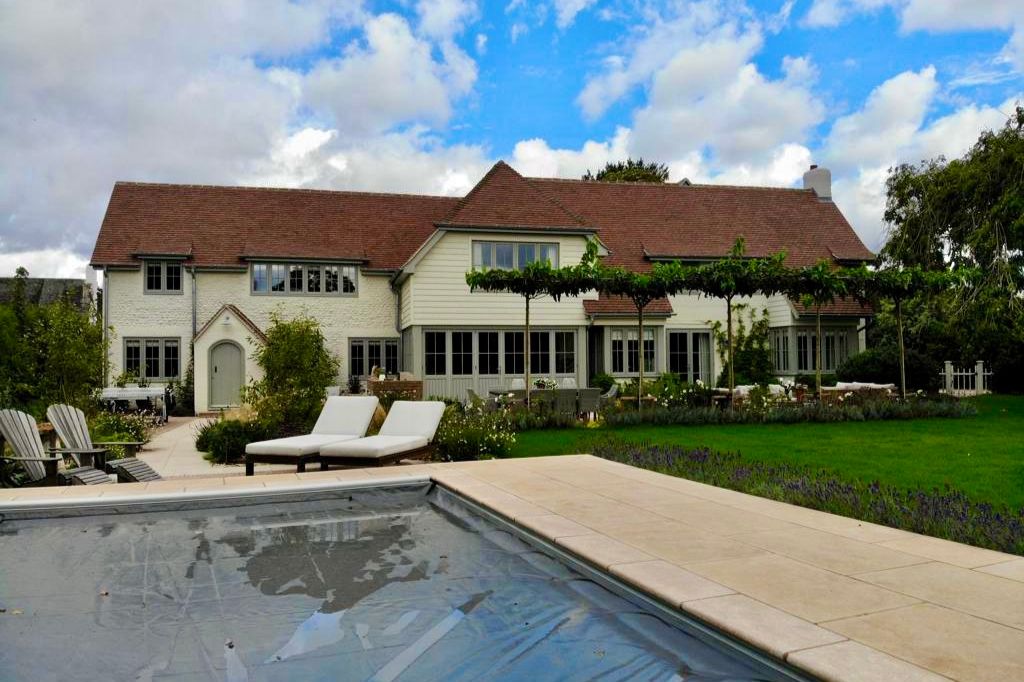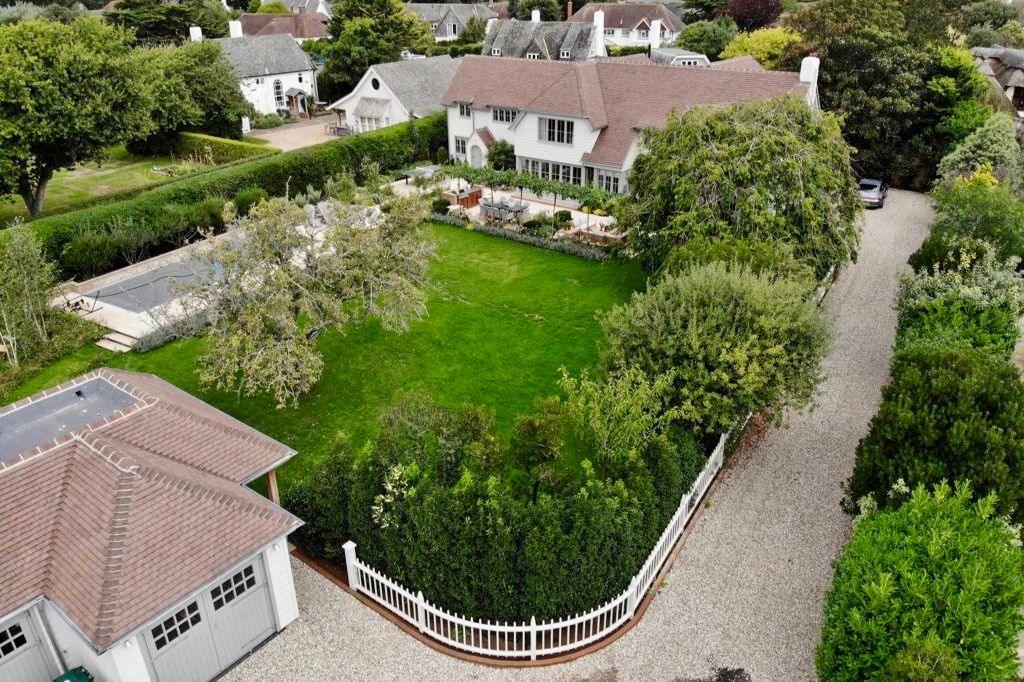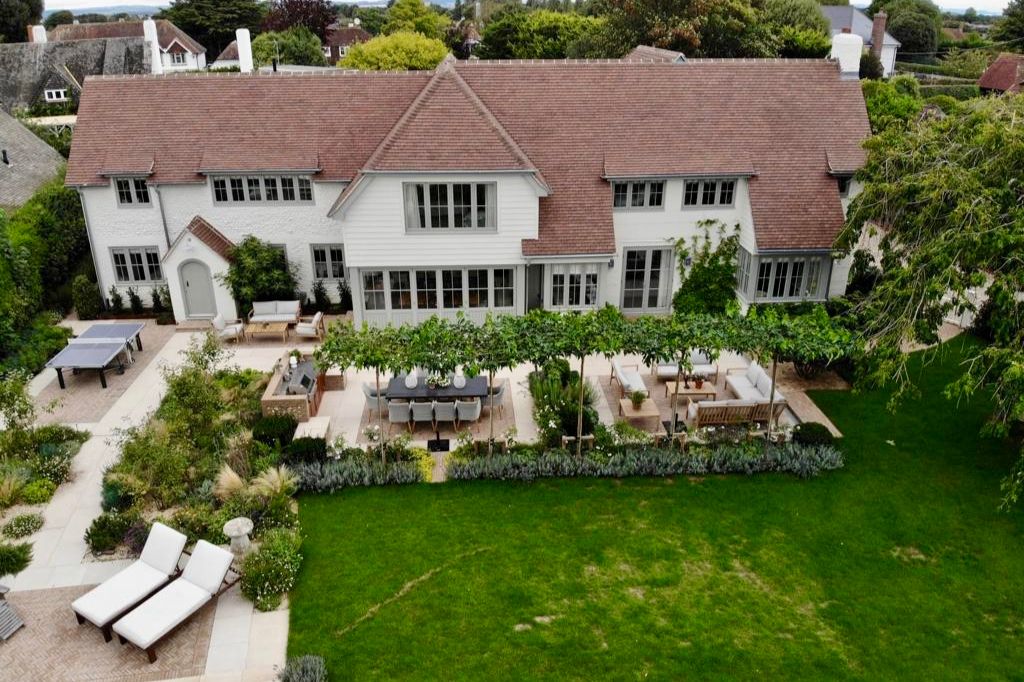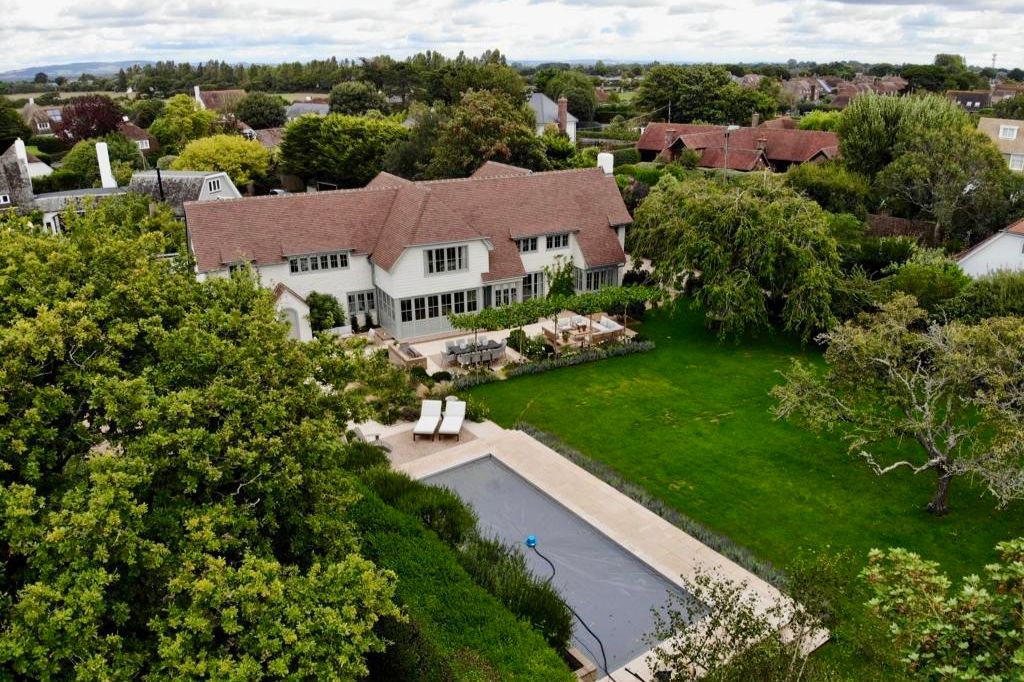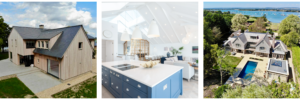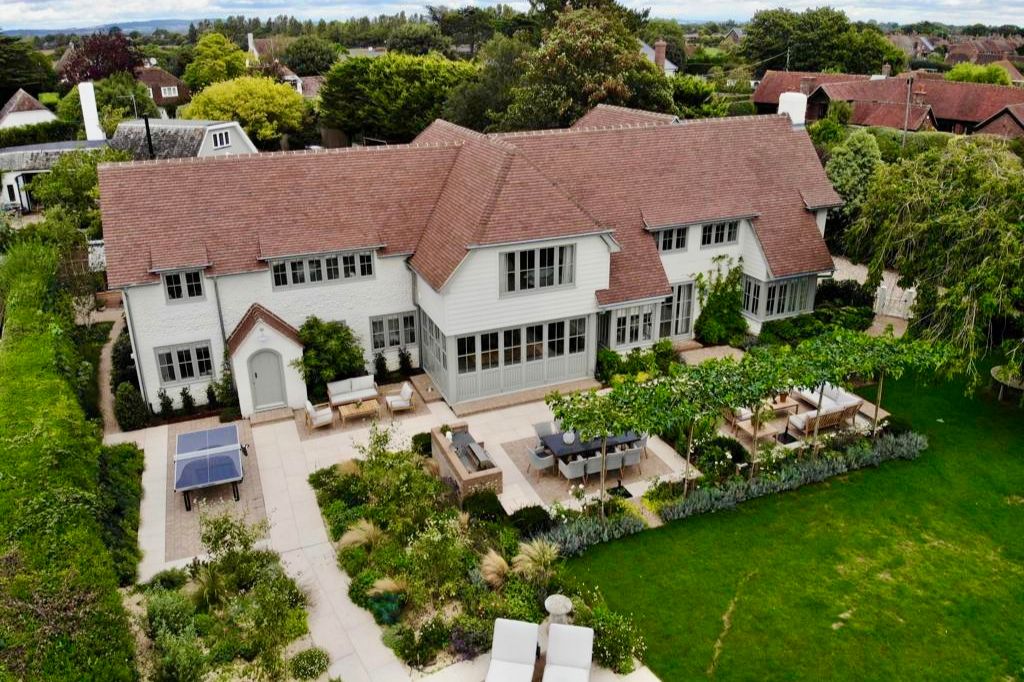
OVERVIEW
Extensively stripped internally and externally, extended and re-built, this 1930’s period house received a new ground floor substructure, all new first floor supporting joists, walls and a new roof. The property has been completely brought up to modern standards with an underfloor heating system, full electrical rewire and new plumbing systems, and finished internally to the highest standards with various internal timber cladding, tiling and an extensive decoration scheme.
Externally the project is finished with new clay roof tiles, with external upper level walls clad in Cape-Cod pine timber cladding, with the existing ground floor flint and brickwork walls retained and decorated.
This family home was completed with a new detached garage constructed and a new swimming pool with an extensive landscaping scheme.

