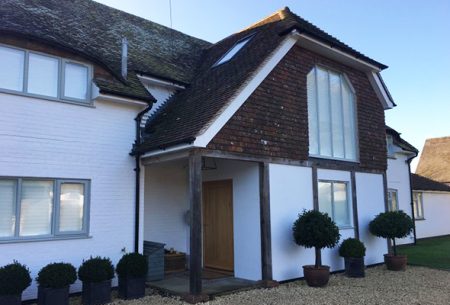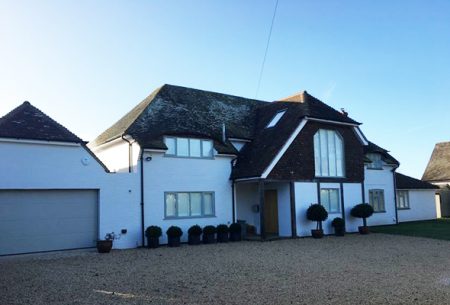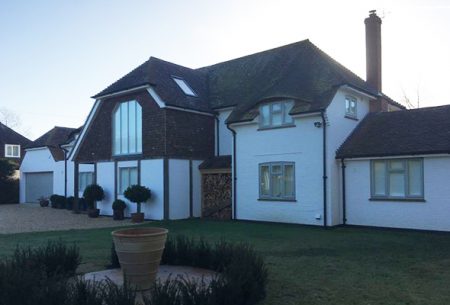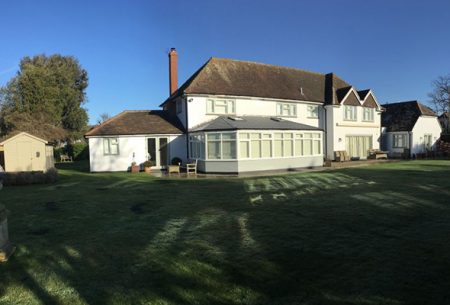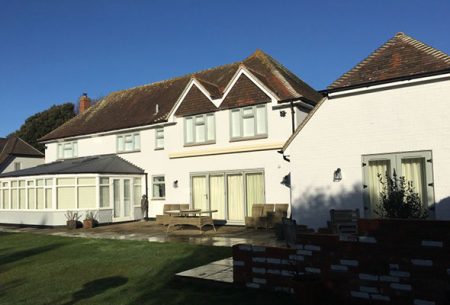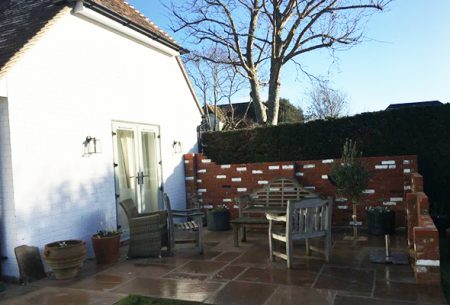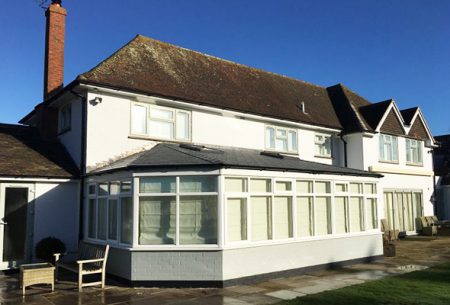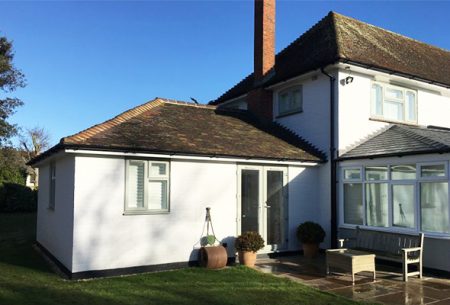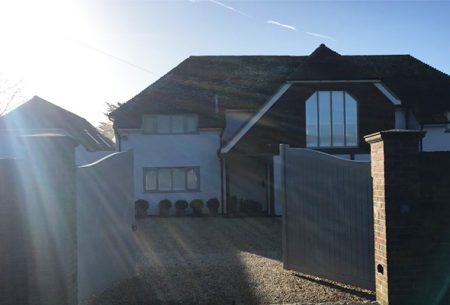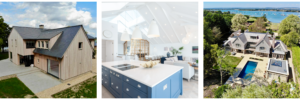The property received various different extensions, including a new double storey enlargement of the entrance hall with new porch in green Oak construction. The west of the property was extended to enlarge ground floor living accommodation with further bedroom/en suite bathroom. The garage was rebuilt allowing it to adjoin the main property & increasing its overall size with an additional room to the South side. New roofs incorporate the use of reclaimed clay tiles to match the existing property. The conservatory roof was overhauled with a slate effect roof system. All new aluminum windows & doors were fitted and the property was fully overhauled & decorated externally. Internally the entire property was completely stripped, with all new heating & plumbing systems & a full electrical re-wire with all areas finished to very high standards. Externally all the grounds were fully landscaped with new planting and various areas of paving laid. New large cedar sheds were constructed. New driveway area built and new automated gates.
Overview
Architects
‘Analysis Design Consultants’- 41 Lyndhurst Road, Chichester, PO19 7PE

