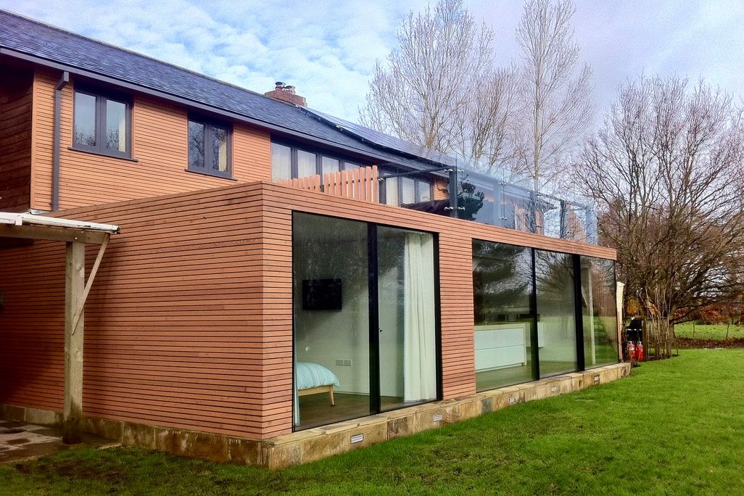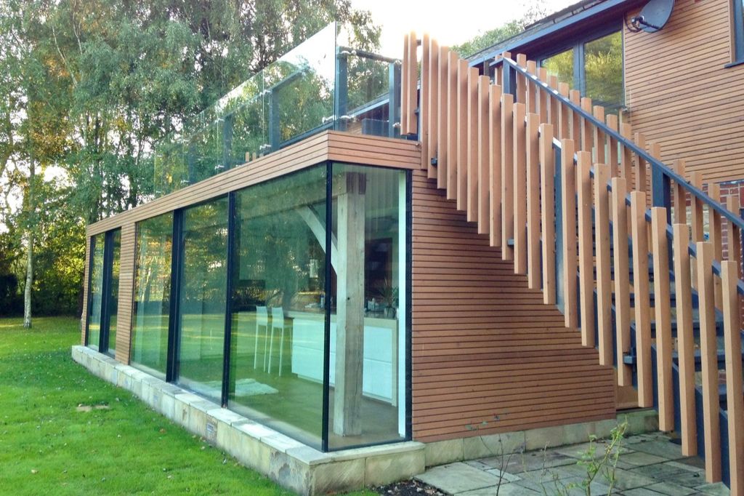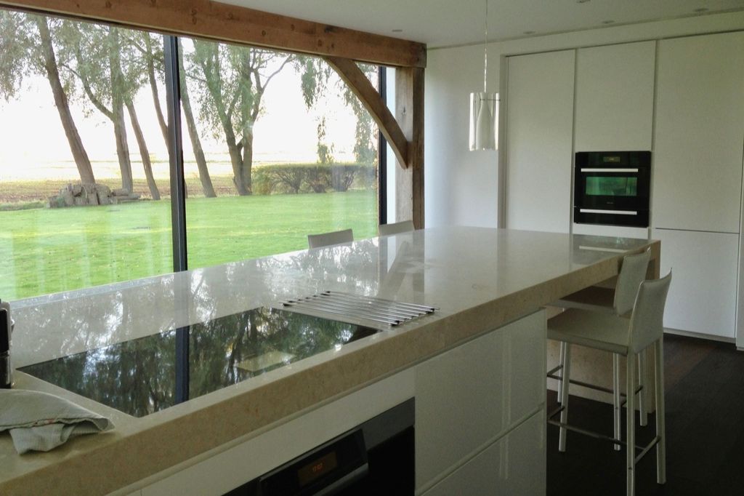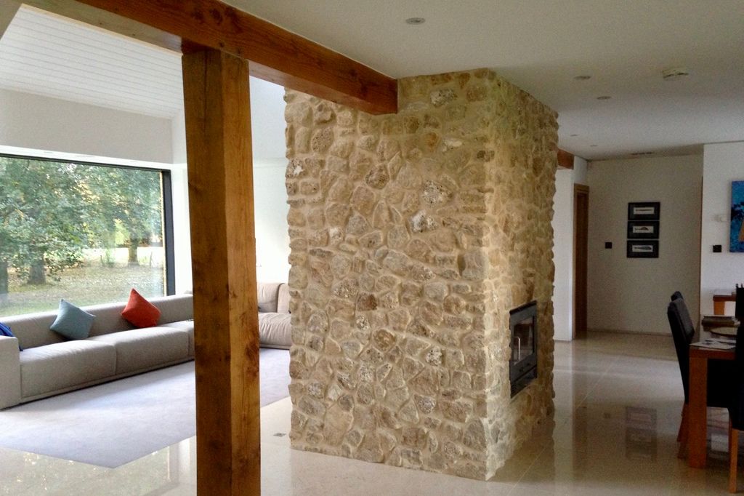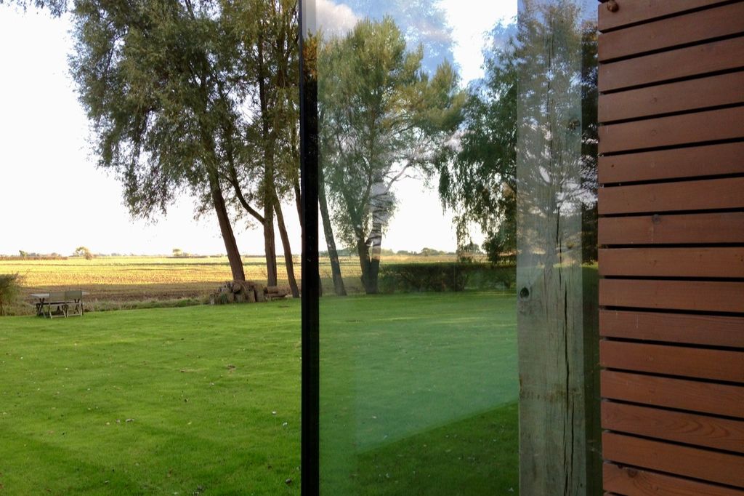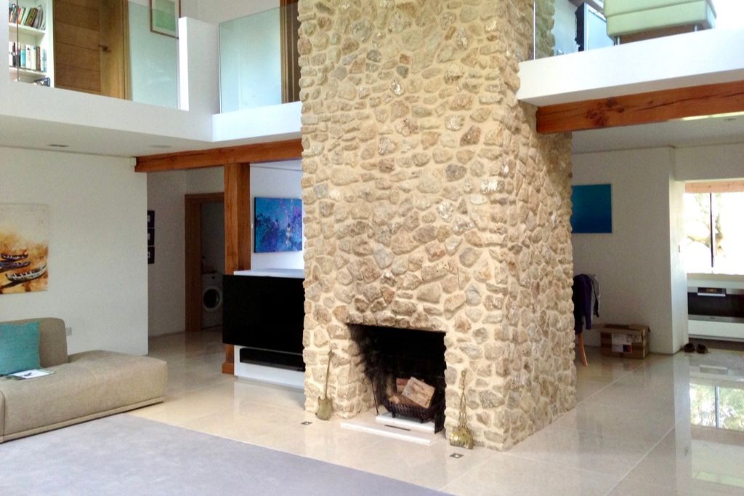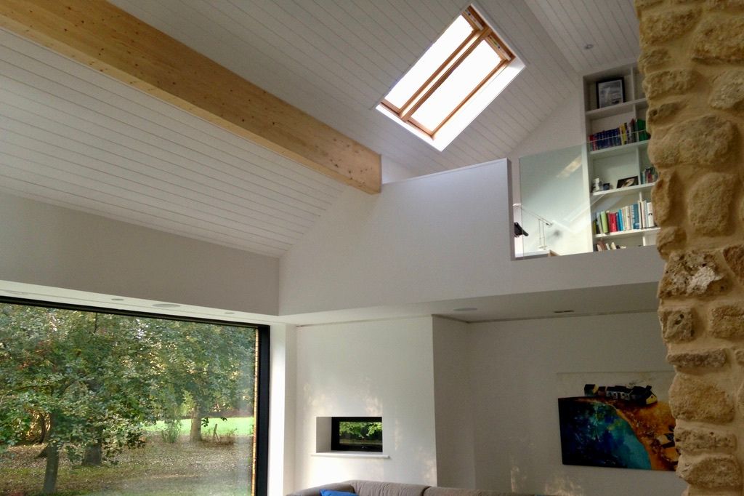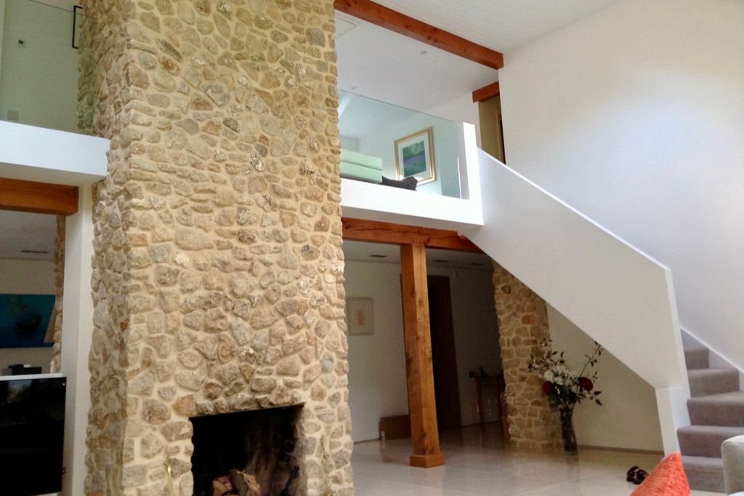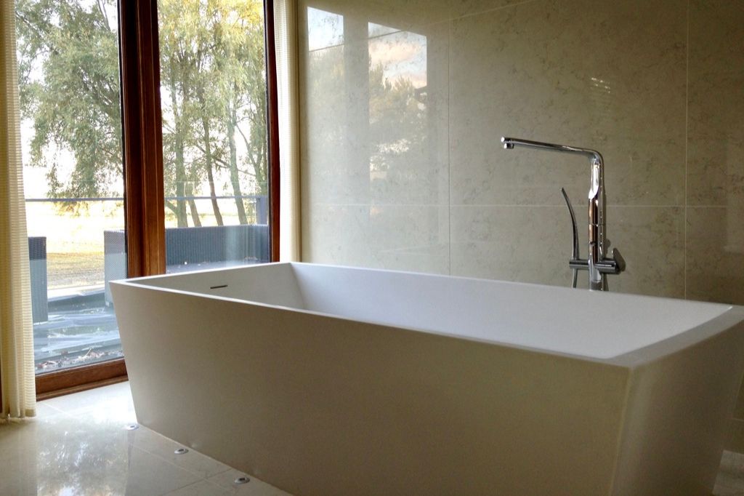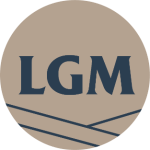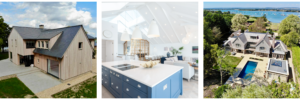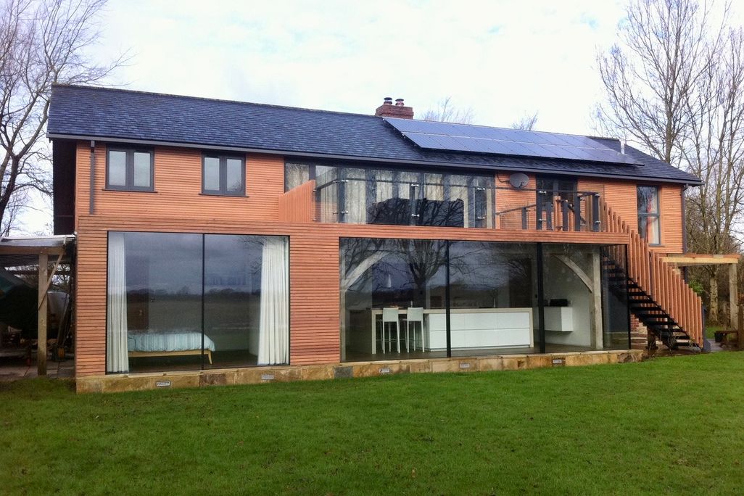
OVERVIEW
Built in a series of phases with a comprehensive internal and external re-modelling scheme. A large kitchen extension with an upper terrace was constructed with a further extension of the main living area to the West. Other works included new bathrooms and oak door sets throughout. The kitchen and living room extension benefits from floor to ceiling glazing. The exterior timber cladding is Siberian Larch.
ARCHITECTS
‘Darling Associates’ – Greencoat House, 1 Greencoat Row London SW1P 1PQ
AWARDS & MENTIONS
YEAR
2014

